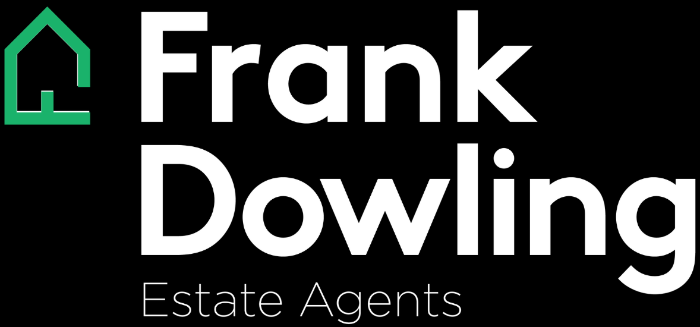Lovingly reimagined while retaining the charm of its mid-century roots, this light-filled family home presents turn-key easy living with impressive space and style. Placed among a tightly held neighbourhood on the fringe of revered Valley Lake, a considerable front yard, wide veranda, and charismatic façade prelude a revitalised interior, with a family-focus emphasised through smart separation between living and accommodation areas. Enhanced with ceiling fans and excellent robe storage, generous main and guest bedrooms are complemented by a versatile third bedroom/nursery, collectively serviced by a chic bathroom boasting a rain shower and standalone soaker bath. Configured for flow, substantial living/dining and meals areas adjoin a home chef’s kitchen, with ample cabinetry accompanied by a double DishDrawer and upmarket Bosch cooking appliances. A broad alfresco and open-air entertainer’s deck provide ideal spaces for a quiet morning coffee, blue-sky barbecue, or summer evening drink with friends, while a delightfully private backyard offers secure parking and plentiful room for energetic kids. Exceptionally low-maintenance with natural light throughout, further features include polished timber floors, extensive storage, comprehensive heating/cooling, ceiling fans, a gas fire to living, combined laundry/powder room (second WC), and zoning for Niddrie Primary, St John Bosco Primary, and Essendon Keilor College. Metres from Keilor Road and Centreway shops and eateries, scenic Steele Creek trails, city-bound 59 trams, and the Calder/Tullamarine Freeway, while near Penleigh & Essendon Grammar School and a range of respected private colleges.
121 Haldane Road, NIDDRIE
Low-Maintenance Prize in Peaceful Family Setting
Saturday 18th May 2024
9:50am - 10:10am
Saturday 25th May 2024
1:00pm
Joel Campbell
Sales Executive
mobile 0438 838 014
office 03 9379 4833
email joel@frankdowling.com.au
Frank Dowling
location
1047 Mt. Alexander Rd.
Essendon, Vic 3040
phone
fax
- Gallery
- Map
- Street view
- Floor plans
- Block Of Land With Plans And Permits





