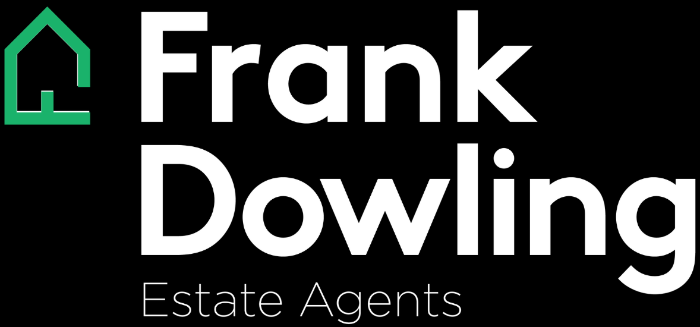Peacefully positioned in a sought-after hilltop enclave, this striking modern standout, zoned for Strathmore Secondary College, offers low-maintenance ease with impressive space, style, and refinement. Sprawling across a pair of smart storeys, a well-worked interior showcases outstanding quality and attention-to-detail, with two substantial, upstairs bedrooms joined by walk-in and built-in robes, a stylish master ensuite, and on-trend central bathroom with shower, bath, and separate WC. Enjoying elevated, green outlooks, a light-filled stair landing provides a quiet retreat or base for the home professional, while a brilliant lower level sees considerable living and dining zones step into a sun-soaked entertainer’s yard. Superbly equipped, a stone-top kitchen features a suite of upmarket AEG appliances, ample soft-close cabinetry, and a breakfast bar, while other highlights include hardwood floors, heating/cooling, a downstairs powder room, full-size laundry, video intercom, and secure garage. Boasting private street frontage to a tightly held family street, it’s a short walk to quaint Mascoma and Lebanon Street shops, Moonee Ponds-bound buses, and creekside parklands, while moments from lively Napier Street, acclaimed schools – St Vincent De Paul Primary school, Strathmore and Strathmore North primary. Westfield, and city transport spanning trains, trams, and CityLink.
1/130 Lebanon Street, STRATHMORE
Sun-Splashed Entertainer in Leafy Family Setting
Saturday 4th May 2024
10:00am - 10:20am
Saturday 18th May 2024
11:00am
Joel Campbell
Sales Executive
mobile 0438 838 014
office 03 9379 4833
email joel@frankdowling.com.au
Frank Dowling
location
1047 Mt. Alexander Rd.
Essendon, Vic 3040
phone
fax
- Gallery
- Map
- Floor plans





