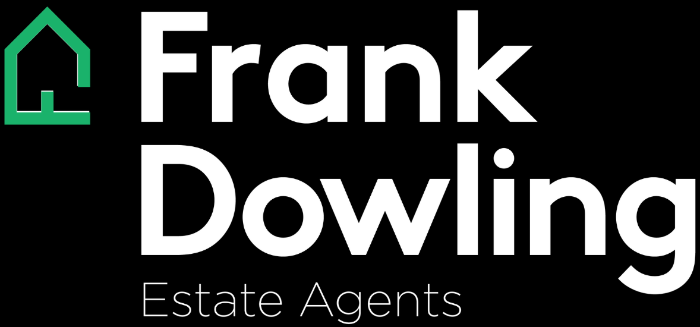A showcase of elegance and refinement, this beautifully revitalised, completely freestanding Victorian offers single-level comfort rich in space, sunlight, and era-synonymous charm.
Enjoying a compelling stance behind flourishing flora and intricate latticework, a calm and charismatic interior showcases an array of original detail, with corbelled arches lining an inviting entrance hall. Boasting impressive robe storage, three generous bedrooms are serviced by a bright and stylish central bathroom, with twin basins joined by an individual rain shower and spa bath. The crux of a stunning renovation, a combined living/dining area integrates a superb kitchen, with granite benchtops complemented by a Franke oven and gas top, Miele dishwasher, and wide island. Sliding glass blends indoor and outdoor areas, with a low-maintenance backyard providing a decked alfresco, open-air entertaining setting, and parking for multiple cars (accessed via wide rear laneway).
An easy living prospect perfect for young families, professionals, and downsizers alike, further features include ducted heating and cooling, dark timber floors, a European laundry, and three sheds spanning back and side yards. A short walk past Pascoe Vale Road restaurants and brunch spots to reach idyllic Queens Park and the animated Puckle Street precinct beyond, it’s zoned to respected Strathmore Secondary College, St Monica’s Primary, and Moonee Ponds Primary, while 59 trams and CityLink ensure a quick commute to major hospitals, universities, and the city centre.





