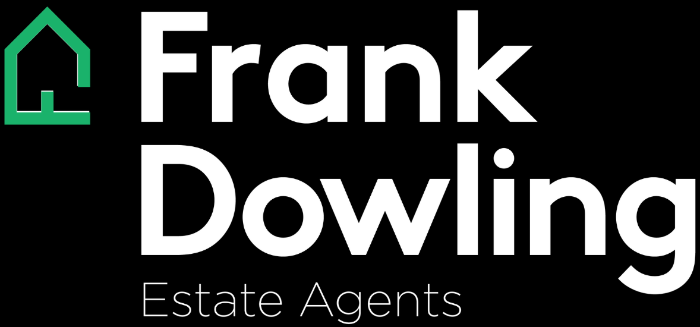A statement in style and sophistication, this first-class family showpiece offers uncompromising quality, considered versatility, and spectacular views over neighbouring Valley Lake.
Enlivened with vivid plant life, a cutting-edge façade prefaces a simply sublime interior, with an array of chic tones and textures collaborating with high ceilings and excellent sunlight to create a signature atmosphere. Lined with pristine, Ardex Pandomo floors, a quiet entrance level enjoys seamless movement between dining, living, and alfresco spaces, with stunning views painting a memorable backdrop for any number of social occasions. A stellar, concrete-top kitchen boasts upscale Smeg appliances, complemented by extensive soft-close cabinetry, a walk-in pantry, and wide waterfall island with breakfast bar seating for several.
Adjoined by an additional alfresco setting and sun-splashed yard beyond, a considerable lower retreat provides perfect separation for use by teenagers, accompanied by a clever kitchenette, sleek bathroom, and video intercom. With a standalone soaker bath and rain shower, a lavish main bathroom joins a luxe master ensuite (both with twin basins) and walk-in/built-in robes in serving three substantial, top-floor bedrooms, while an additional, middle bedroom doubles as an ideal home office.
Further features include ducted and reverse-cycle heating/cooling, plantation shutters, a middle powder room (fourth WC), alarm, full-size laundry, double garage, and two driveway spaces. Nestled in a prized family neighbourhood with creekside Keaki Court, Willowtree Crescent, and Rose Creek Reserves just steps away, it’s mere metres from Keilor Road shopping, dining, and city-bound trams, with revered public and private schools, Essendon Fields, and arterial Freeways close by.





