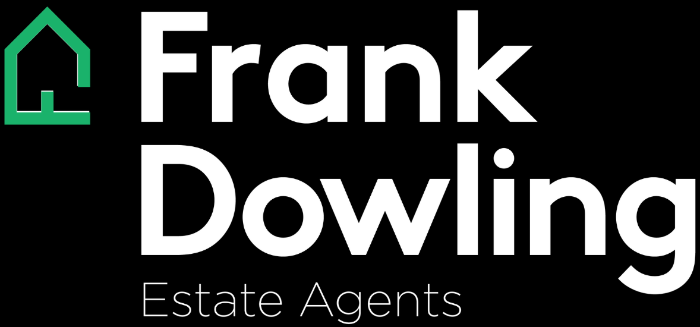With striking modern style and high-end appointments throughout, this superb modern residence offers exceptional accommodation and entertaining capabilities in a serene and sought-after Strathmore neighbourhood.
Spread across a trio of luxurious levels, a clever interior sees three considerable bedrooms joined by walk-in/built-in robes and a trio of on-trend bathrooms, with ensuite access enhancing alternate middle and upstairs masters. Making for warm and cosy winter evenings, a gas fire enlivens a spacious living area, stepping seamlessly into a delightfully private, open-air entertainer’s yard awash with uninterrupted rays. With a stainless oven, gas top, double DishDrawer, in-built coffee machine, and microwave, upmarket Fisher & Paykel appliances enrich an enthusiast’s stone-top kitchen, working with an adjoining dining area to handily cater for evenings with guests.
Its appeal heightened by a substantial lower cinema room, upper study area, and covered terrace with views over the adjoining valley, further highlights include zoned ducted heating/refrigerated cooling, hardwood floors, impressive storage, solar/gas hot water, a lower powder room, full-size laundry, and internally accessible double garage. Zoned to respected Strathmore Secondary College, Strathmore North Primary, and St Vincent de Paul Primary, it’s mere steps from Napier Street cafés, restaurants, and boutiques, Lebanon Reserve, and the blissful Moonee Ponds Creek Trail, with trains, buses, and CityLink ensuring quick access to shopping/lifestyle precincts and the city centre.





