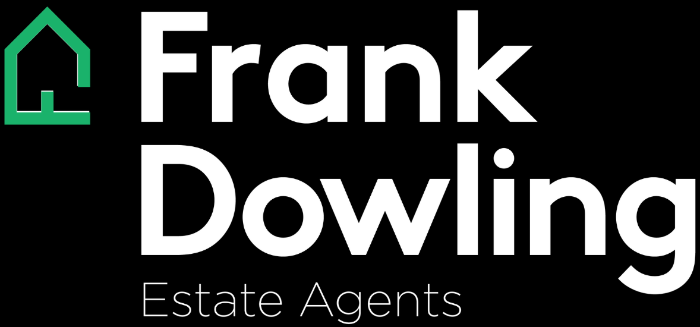Perfectly positioned in one of Essendon’s most tightly-held heritage streetscapes, this freestanding Edwardian home is sure to make a lasting impression with its surprisingly spacious two-level floorplan, quality inclusions and abundance of natural light throughout. Nothing to do but simply move in and enjoy, the home’s inviting interior comprises 4 large bedrooms (2 on each level) all with fitted BIRs, stylish upstairs bathroom with floor-to-ceiling tiles, period-inspired second bathroom with claw foot bath and separate powder room. Adding to its family credentials is a lounge/retreat (upstairs) and expansive open-plan living/dining area accompanied by a timber-cabinet kitchen with marble benchtops, marble splashbacks and new Bosch appliances with on-trend black finish. Other stand-out features include ducted heating and refrigerated cooling, high ornate ceilings and solid timber floors, concealed laundry facilities, plus double doors revealing a sizeable backyard with al-fresco entertaining deck, versatile office/studio and two-car off-street parking (remote-control rollerdoor to rear ROW). Walking distance to Glenbervie Station, Salmon Reserve and the open spaces of Allison Park, it’s also close to Napier Street buses and Mt Alexander Road trams, popular schools (zoned to Strathmore Secondary College) and North Essendon Village cafes and shops.
49 Mackay Street, ESSENDON
Extended Elegance in a Sublime Location
Frank Dowling
location
1047 Mt. Alexander Rd.
Essendon, Vic 3040
phone
fax
- Gallery
- Video
- Map
- Street view
- Floor plans
- Air Conditioning
- Built In Robes
- Secure Parking




