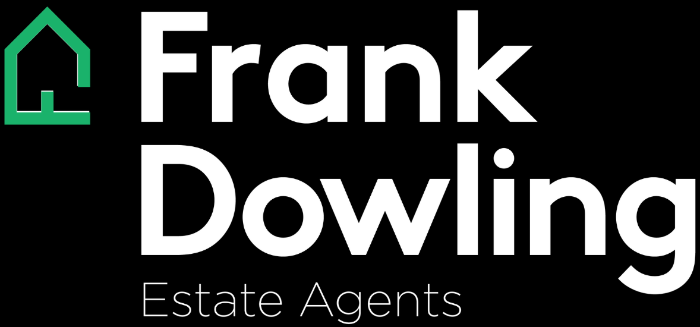Quite simply one of Moonee Ponds’ finest homes, this modern masterpiece presents an aspirational environment of luxury and versatility with its expansive three-level floorplan, designer features throughout and enormous allotment complete with tennis court. Absolutely one of a kind, the home’s beautifully-appointed interior showcases 5 genuinely large bedrooms (master with dual WIRs and opulent ensuite), home office/6th bedroom and 4 additional bathrooms of equal quality and class. Versatile living zones include a formal lounge, upstairs retreat, lower-level theatre room and expansive open-plan living/dining area complemented by a stunning kitchen with 1200mm Smeg oven, integrated Asko dishwasher and adjoining butler’s pantry. Other highlights include zoned ducted heating/refrigerated cooling, two additional gas-coal fireplaces, intercom, alarm, integrated audio, ducted vacuum, premium carpets and solid oak floors, stone benchtops, sauna, large laundry with ceiling-mounted drying rack, excellent storage throughout and internally-access two-car garage via gated driveway. Step outside to discover a bluestone-paved al-fresco entertaining area, heated pool and spa, plus a vast north-facing backyard with full-size flood-lit tennis court. Queens Park at the end of the street, it’s also close to Pascoe Vale Road trams, Puckle Street’s vibrant cafe scene, popular restaurants and shopping precinct as well as Moonee Ponds Creek Trail and the area’s renowned primary and secondary schools.
79 Bent Street, MOONEE PONDS
Ultimate inner-urban family lifestyle
Frank Dowling
location
1047 Mt. Alexander Rd.
Essendon, Vic 3040
phone
fax
- Gallery
- Map
- Street view
- Floor plans
- Air Conditioning
- Alarm System
- Built-In Wardrobes
- Close To Schools
- Close To Shops
- Close To Transport
- Fireplace(s)
- Spa
- Sauna




