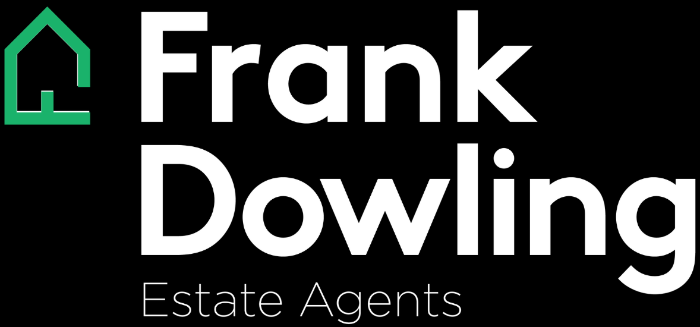A blissfully quiet cul-de-sac on the edge of Valley Lake Estate sets the scene for this spectacular new 4BR residence (one of only two) providing a family-sized lifestyle of absolute luxury and design versatility. Bathed in natural light, the home’s vogue interior showcases 3 upstairs bedrooms (large master with fitted WIR and private ensuite), central retreat and luxurious two-way main bathroom. Downstairs: 4th bedroom (alternate master) also with WIR and ensuite, expansive open-plan living/dining area with towering ceilings and double stacker doors revealing a large entertaining deck. Add to this a gourmet kitchen complete with mirrored splashbacks, finest European appliances and butler’s pantry. Other stand-out features include zoned ducted heating/refrigerated cooling, alarm and video intercom, ducted vacuum, premium carpets and engineered oak floors, double-glazed windows, stone benchtops and soft-close cabinetry throughout, plus guest powder room (4th WC), large laundry with ample storage space and remote-control double garage with internal entry. Close to a range of attractions including Steele Creek trails and parkland, public transport and freeway access, as well as primary and secondary schools, Keilor Road trams, shops, cafes and restaurants.
1/25 Grosvenor Street, NIDDRIE
Sensational new style with family flexibility
Frank Dowling
location
1047 Mt. Alexander Rd.
Essendon, Vic 3040
phone
fax
- Gallery
- Map
- Street view
- Floor plans
- Air Conditioning
- Alarm System
- Built-In Wardrobes
- Close To Schools
- Close To Shops
- Close To Transport
- Garden




