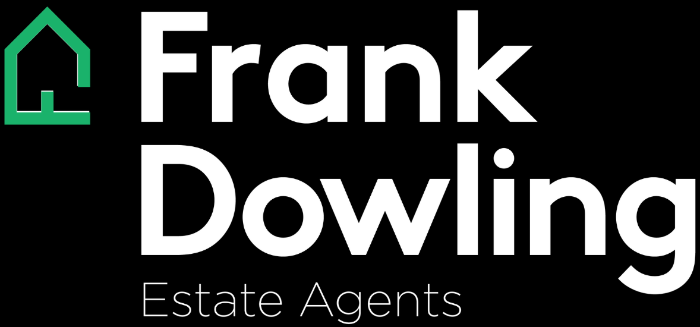Exceptionally versatile and beautifully appointed, this just-completed residence provides a family lifestyle beyond compare with its flexible living zones, premium inclusions and idyllic Essendon location. Beyond the distinctive Georgian-inspired facade, discover a free-flowing interior boasting 4 bedrooms and dedicated study as well as 2 deluxe ensuites, equally-stylish family bathroom and guest powder room – all with floor-to-ceiling tiles. Add to this a front lounge, light-filled retreat (upstairs) and expansive open-plan living/dining area complete with stacker doors to al-fresco entertaining area and private north-facing back garden. Other stand-out features include a gourmet Smeg-equipped kitchen with butler’s pantry, split-system heating and cooling throughout, stone benchtops (including the laundry), double-glazing, stylish matt black fittings, solid hardwood floors, alarm system and video intercom, plus an internally-accessed garage and additional driveway parking space. Close to the area’s key attractions including popular parks and local cafe/shopping precincts, public transport options as well as area’s renowned primary and secondary schools both public and private.
1/40 Forrester Street, ESSENDON
Modern opulence with architectural elegance
Frank Dowling
location
1047 Mt. Alexander Rd.
Essendon, Vic 3040
phone
fax
- Gallery
- Map
- Street view
- Floor plans
- Air Conditioning
- Alarm System
- Built-In Wardrobes
- Close To Schools
- Close To Shops
- Close To Transport
- Garden




