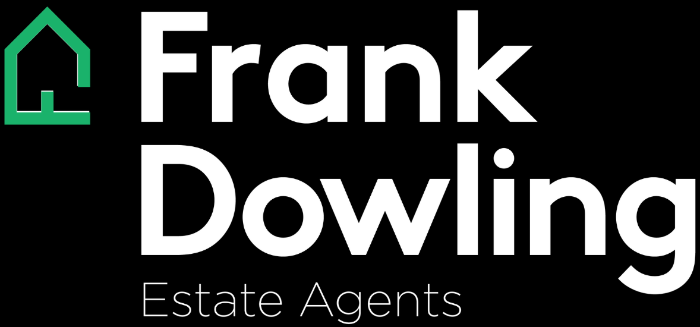Designer living with every indulgence, this brand-new freestanding home delivers a fully-optioned family lifestyle package, ideally situated in a desired and convenient Essendon neighbourhood. Meticulously-detailed, the home’s bold and contemporary interior showcases 4 large bedrooms (downstairs master bedroom with WIR and deluxe ensuite), main family bathroom and 2 guest powder rooms. Multiple living zones include formal lounge, rumpus/retreat (upstairs) and expansive open-plan family/dining area with featured gas-log fireplace, corner-less sliding doors to al-fresco entertaining area and landscaped backyard with lush lawn. Add to this a designer kitchen with gourmet stone benchtops, integrated fridge/freezer and butler’s pantry, zoned ducted heating/refrigerated cooling, ducted vacuum, engineered oak floors, double-glazed windows and soft-close cabinetry throughout, plus a large laundry with convenient laundry shute, under-stair storeroom and internally-accessed double car garage with single garage opening. Situated in a prime location, Keilor Road cafes and trams just a stroll away at the end of the street, close to renowned primary and secondary schools, local parks and sporting facilities, shops and restaurants as well as easy access to Citylink.
176 Ogilvie Street, ESSENDON
Quality, versatility and cutting-edge style
Frank Dowling
location
1047 Mt. Alexander Rd.
Essendon, Vic 3040
phone
fax
- Gallery
- Map
- Street view
- Floor plans
- Air Conditioning
- Built-In Wardrobes
- Close To Schools
- Close To Shops
- Close To Transport
- Fireplace(s)




