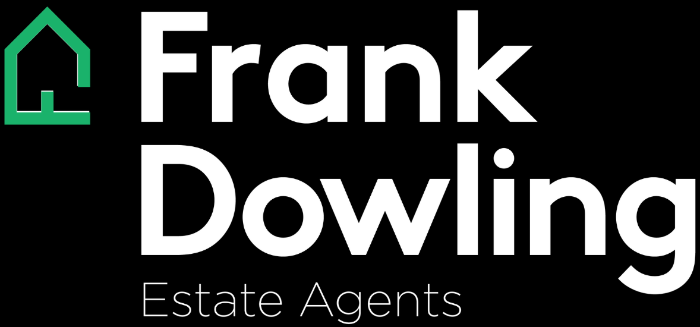Low-maintenance luxury on a sizeable corner allotment with no shared land, this stunning home delivers a lifestyle of family proportions with its intelligent design, premium inclusions and meticulous attention to detail throughout. Quality at every turn, the home’s light-filled interior boasts 4 bedrooms (all with built-in robes) and study with integrated workstation, opulent master ensuite, equally-stylish main bathroom and guest powder room – all with recessed cisterns, black fittings and floor-to-ceiling tiles. Add to this a wonderfully spacious open-plan living/dining area complemented by a first-class kitchen with stone benchtops/splashbacks, Bosch appliances and large walk-in pantry. Other highlights include Daikin split-system heating/cooling (living area and all bedrooms), alarm and video intercom, quality carpets and engineered oak floors, LED lighting and soft-close cabinetry throughout, plus a full-size laundry, private north-facing yard with entertaining deck, internally-accessed garage (r/c) and additional driveway parking (via Kilburn Street). Walking distance to Strathmore Secondary College (zoned) and Pascoe Vale Station, it also offers easy access to Napier Street buses, village cafes and shops, Strathmore Primary School, as well as local parks, Moonee Ponds Creek Trail and Citylink. Designer luxury in a perfect position!
479 Pascoe Vale Road, STRATHMORE
Architectural excellence with designer style
Frank Dowling
location
1047 Mt. Alexander Rd.
Essendon, Vic 3040
phone
fax
- Gallery
- Map
- Street view
- Floor plans
- Air Conditioning
- Alarm System
- Built-In Wardrobes
- Close To Schools
- Close To Shops
- Close To Transport
- Secure Parking




