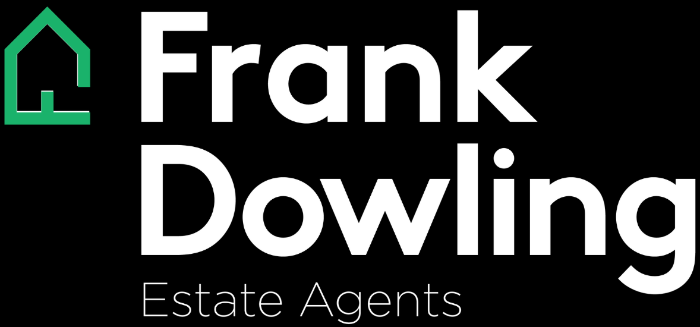Creative design, quality features and impeccable garden surrounds combine to deliver a family lifestyle of easy-living excellence positioned to perfection in a blue-ribbon Strathmore neighbourhood. Beyond the distinctive rendered facade, discover a versatile floorplan comprising 3 large bedrooms (downstairs master with WIR and stylish ensuite), separate lounge or 4th bedroom, main family bathroom and guest powder room (3rd WC). Add to this a Blanco-equipped kitchen and expansive open-plan living/dining area complete with bi-fold doors revealing a fabulous al-fresco entertaining area with mains-connected BBQ and delightful north-facing back garden. Other highlights of the home include zoned ducted heating and dual evaporative cooling systems, gas-stone fireplace (living area), integrated audio, stone benchtops and plantation shutters, laundry and under-stair storeroom, plus internally-accessed garage (remote-control) and additional driveway parking. A short stroll to Napier Street Village cafes and shops, local parks and buses (on York Street), Strathmore Primary School and Strathmore Secondary College (zoned to both) as well as quick access to Citylink.
16 York Street, STRATHMORE
Effortless living and brilliant family entertaining
Frank Dowling
location
1047 Mt. Alexander Rd.
Essendon, Vic 3040
phone
fax
- Gallery
- Map
- Street view
- Floor plans
- Air Conditioning
- Built-In Wardrobes
- Close To Schools
- Close To Shops
- Close To Transport
- Fireplace(s)




