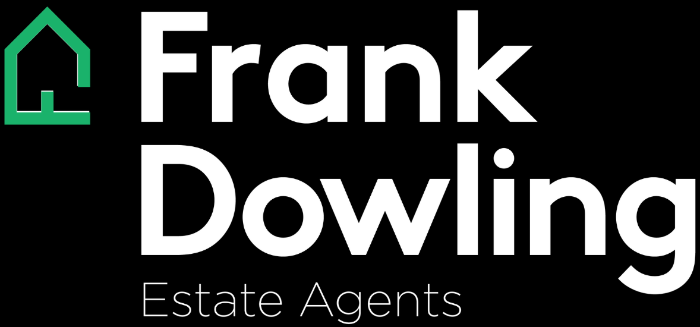With its flexible floorplan, quality enhancements and substantial high-side block, this single-level home presents a terrific lifestyle opportunity for families looking to secure their future in the prized Strathmore Secondary College zone. Filled with natural light, the home’s impeccable interior comprises 3 bedrooms (2 with BIR and master with WIR), stylish ensuite and main family bathroom – both with floor-to-ceiling tiles. Add to this an open lounge/dining area, versatile rumpus/home office and modern kitchen/meals complete with Electrolux/Blanco cooking appliances and Fisher & Paykel dishwasher. Other features include ducted heating and split-system a/c, solid timber floors, plus a sizeable backyard with slate-paved entertaining area, large in-ground pool, handy under-house storage space, plus front carport and additional off-street parking space. Walking distance to public transport and local shopping village, Moonee Ponds Creek Trail and acres of parkland, as well as easy access to popular primary schools (zoned for Strathmore North Primary), major shopping centres and Citylink.
191 Mascoma Street, STRATHMORE
Affordable family style in sought-after Strathmore
Frank Dowling
location
1047 Mt. Alexander Rd.
Essendon, Vic 3040
phone
fax
- Gallery
- Map
- Street view
- Floor plans
- Air Conditioning
- Built-In Wardrobes
- Close To Schools
- Close To Shops
- Close To Transport
- Garden




