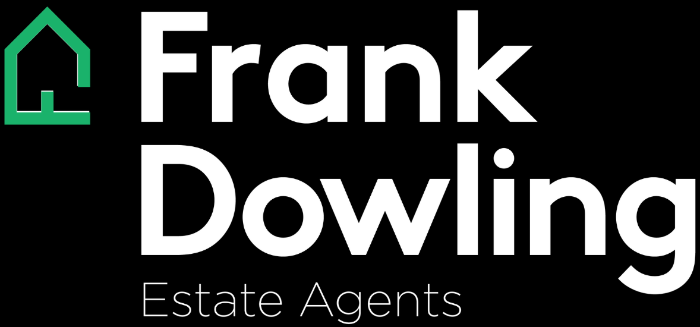Location, layout and luxury! Boasting 42 squares, fabulous family-sized modern executive-living, opposite a park. A chef’s kitchen overlooks open plan living, lounge and dining room on the ground floor, flowing to a covered outdoor entertaining area and leafy, private northerly back garden. Four large bedrooms and three large bathrooms, including a master suite with walk-in robe and double-basin ensuite (with the added appeal of the second biggest bedroom/ensuite on ground level). An upstairs lounge room with floor to ceiling glass, features a wrap around balcony with district views. The design contains ample storage and all mod cons including underground water tank, ducted vacuum, zoned heating and cooling, and security features including an electric front gate. Contemporary highlights of this light-filled haven include gourmet waterfall stone-bench kitchen with breakfast bar, sleek splashbacks, large walk-in pantry and Ilve appliances, complemented with Blum soft-close cabinetry and spotted gum flooring, a full-size laundry with external door, plus internally-accessed ample double garage and extra driveway parking.
This home is beautifully maintained and presented, with quality fittings and finishings, in close proximity to premier colleges.
18a Emerald Street, ESSENDON WEST
Spacious Executive Retreat
Frank Dowling
location
1047 Mt. Alexander Rd.
Essendon, Vic 3040
phone
fax
- Gallery
- Map
- Street view
- Floor plans
- Air Conditioning
- Alarm System
- Built-In Wardrobes
- Close To Schools
- Close To Shops
- Close To Transport
- Garden
- High Ceilings
- Alarm




