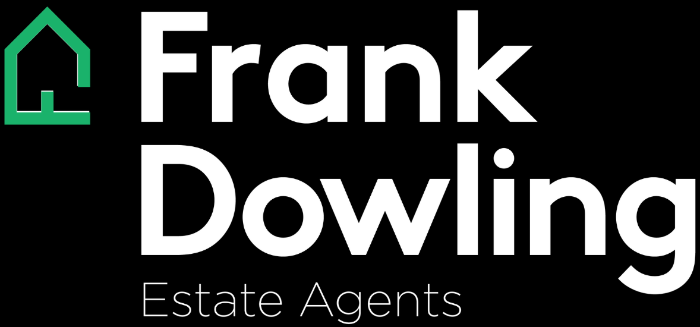On a prominent block with wider-than-usual dimensions, this Art Deco-era home provides a ready-made family environment of quality and style with long-term options to extend or renew (STCA) potentially capturing city skyline views. Beyond the attractive facade, discover a reimagined interior comprising 3 double bedrooms (master with robes), contemporary ensuite and main bathroom – both with granite-top vanities and floor-to-ceiling tiles. Add to this a dedicated study alcove and spacious open-plan living/dining area enhanced by a granite-bench kitchen with breakfast bar, soft-close drawers and glass splashbacks. Other features of the home include split-system heating/cooling and additional wood heater, ceiling fans in all the bedrooms, European laundry and large attic storage space, plus bi-fold doors revealing a wonderfully wide north-facing backyard complete with expansive entertaining deck, BBQ kitchen and garage/workshop via gated side driveway. Exclusively positioned, it offers easy access to the best of Essendon including public transport options, popular cafes and shopping precincts, local parks as well as the area’s renowned primary and secondary schools.
24 Laluma Street, ESSENDON
Elevated and enhanced with land to expand
Frank Dowling
location
1047 Mt. Alexander Rd.
Essendon, Vic 3040
phone
fax
- Gallery
- Map
- Street view
- Floor plans
- Air Conditioning
- Built-In Wardrobes
- Close To Schools
- Close To Shops
- Close To Transport
- Fireplace(s)




