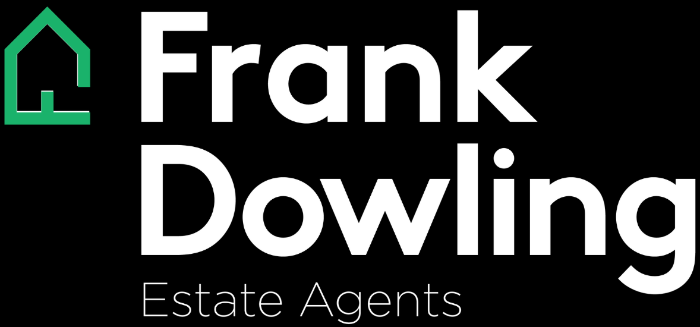Intelligent design, uncompromised quality and meticulous attention to detail illustrate the appeal of this stunning new residence delivering a fully-optioned family environment in a sought-after Strathmore location. Beautifully-appointed interior showcases 4 bedrooms (large alternate master bedrooms on each level with fitted WIRs and deluxe ensuites), equally-stylish main bathroom and guest powder room – all with recessed cisterns and premium porcelain tiles. Add to this a dedicated study area with built-in workstation, light-filled lounge (upstairs) and expansive open-plan living/dining area complemented by a gourmet kitchen complete with Miele cooking appliances and dishwasher, Franke sink, ample cupboard space and butler’s pantry. Other stand-out features of the home include zoned ducted heating/refrigerated cooling, comprehensive security system (alarm, CCTV and video intercom), stone benchtops and soft-close cabinetry throughout, ducted vacuum, Spotted Gum floors, custom lighting and 2.7 ceilings (both levels), large laundry and excellent storage spaces. Stacker doors (from the living area) reveal a fabulous al-fresco entertaining deck (also Spotted Gum) with mains-connected BBQ kitchen, private backyard with perimeter gardens and synthetic turf plus the added advantage of an internally-accessed garage (r/c) and additional driveway parking. Close to primary and secondary schools (zoned to Strathmore Secondary College), local buses and shops, Lebanon Reserve and Moonee Ponds Creek Trail, easy access to Pascoe Vale Station and Citylink.
13 Willonga Street, STRATHMORE
Impressive architecture with designer luxury
Frank Dowling
location
1047 Mt. Alexander Rd.
Essendon, Vic 3040
phone
fax
- Gallery
- Map
- Street view
- Floor plans
- Air Conditioning
- Alarm System
- Built-In Wardrobes
- Close To Schools
- Close To Shops
- Close To Transport
- Garden




