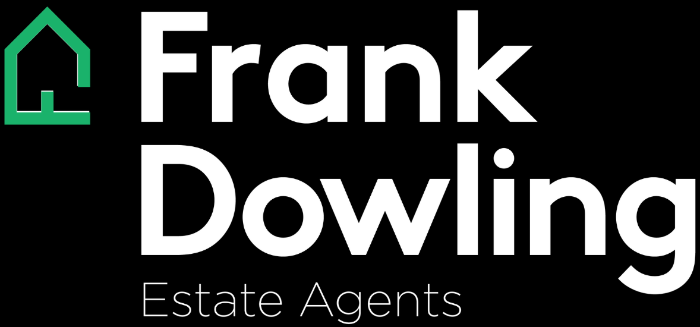Bathed in natural light, this modern home delivers a ready-made family lifestyle of quality and class with its wonderfully spacious floorplan, fine features throughout and convenient Essendon West location. Beautifully appointed interior comprises 3 bedrooms (large master with WIR and city skyline views from the balcony), deluxe ensuite and main family bathroom – both with floor-to-ceiling tiles. Add to this an upstairs retreat, vast open-plan living/dining area complemented by a superb stone-top kitchen complete with 4m waterfall island bench, European appliances and butler’s pantry. Other highlights of the home include zoned ducted heating/refrigerated cooling, alarm and video intercom, polished hardwood floors, integrated audio and Cat-6 data cabling, large laundry and additional powder room (3rd WC), plus stacker doors revealing an al-fresco entertaining deck and private back garden, as well as an oversized double garage (remote-controlled) with internal entry. Walking distance to St Bernard’s College and Rosehill Secondary College, local buses, as well as easy access to Keilor Road shopping precinct, trams, popular cafes and restaurants. Modern low-maintenance perfection!
2/45 Hoffmans Road, ESSENDON WEST
Designer style with impressive dimensions
Frank Dowling
location
1047 Mt. Alexander Rd.
Essendon, Vic 3040
phone
fax
- Gallery
- Map
- Street view
- Floor plans
- Air Conditioning
- Alarm System
- Built-In Wardrobes
- Close To Schools
- Close To Shops
- Close To Transport
- Garden




