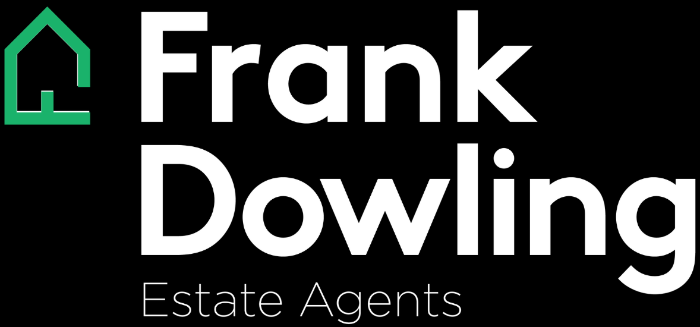In an exclusive Strathmore cul-de-sac surrounded by other prestige properties, this stunning 4BR home presents a family lifestyle of absolute quality and class with its versatile design and impressive features list. Beautifully-appointed interior showcases 3 large upstairs bedrooms (master with dressing room and luxurious ensuite), equally-impressive main bathroom and central retreat. Downstairs: fourth bedroom/alternate master (also with WIR and ensuite), dedicated study/home office, expansive open lounge and living/dining spaces complemented by a first-class kitchen with finest European appliances and large butler’s pantry. Add to this zoned ducted heating/refrigerated cooling, comprehensive security system, custom lighting and Italian porcelain tiles, double-glazed windows, guest powder room, large laundry and excellent storage spaces throughout, plus a fabulous al-fresco entertaining area, private north-facing garden and double garage (r/c) with internal entry. A prized location within the Strathmore Secondary College zone, it’s also walking distance to Napier Street buses and village cafes, Strathmore Primary School, local parks and trails, Pascoe Vale Station and Citylink. Exclusive easy-living excellence!
50 Lind Street, STRATHMORE
SOLD - MORE PROPERTIES WANTED
Frank Dowling
location
1047 Mt. Alexander Rd.
Essendon, Vic 3040
phone
fax
- Gallery
- Map
- Street view
- Floor plans
- Air Conditioning
- Alarm System
- Built-In Wardrobes
- Close To Schools
- Close To Shops
- Close To Transport
- Fireplace(s)




