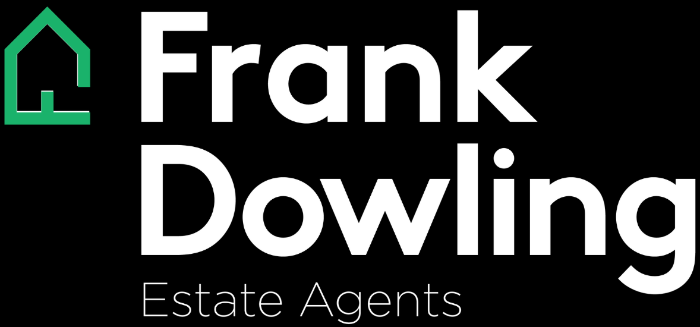Surrounded by landmark homes in one of Essendon’s most desirable locations, this period prize provides an exclusive family lifestyle opportunity with its original allure, architect-designed extension and expansive garden surrounds. A bold mix of classic and contemporary, the home’s striking interior comprises 4 bedrooms (large master with fitted WIR and stylish ensuite), main family bathroom and separate powder room, formal lounge and vast open-plan living/dining area with distinctive vaulted roofline flanked by floor-to-ceiling windows for an abundance of natural light. Add to this a gourmet stone-top kitchen with European appliances and ample cupboard space, hydronic heating and split-system a/c, hardwood and polished concrete floors, plus bluestone-paved entertaining area with retractable awnings, landscaped north-facing backyard with solar-heated pool, garage and horseshoe driveway. A leafy streetscape in the heart of Essendon walking distance to PEGS, Lowther Hall and St Columba’s College, it’s also close to Rose Street cafes, Essendon Station, easy access to Puckle Street cafes and shopping precinct.
13 Levien Street, ESSENDON
Art Deco elegance with contemporary class
Frank Dowling
location
1047 Mt. Alexander Rd.
Essendon, Vic 3040
phone
fax
- Gallery
- Map
- Street view
- Floor plans
- Air Conditioning
- Built-In Wardrobes
- Close To Schools
- Close To Shops
- Close To Transport
- Garden




