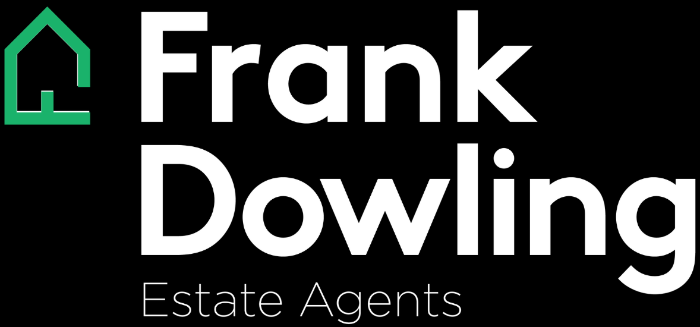An exceptional opportunity to purchase prime Maribyrnong real estate on approximately 490m2 of land and offering all the necessary plans and permits which have been obtained for an immediate start to construction including planning permit, endorsed plans, working drawings, engineering plans, energy reports and a few more.
The plans and permits offer to build three modern and contemporary town residences. Comprising of two, three bedroom townhouses and one, two bedroom townhouse.
Offering a low maintenance lifestyle and positioned only a stone throw away from the Maribyrnong River precinct with walking tracks and restaurants, Raleigh Rd trams and walking distance to Highpoint Shopping Centre.
The current home comprises of: three bedrooms, functional kitchen with meals and living area, central bathroom, off street parking and spacious backyard.
Full details of drawings available upon request.
Working Drawings are also complete and will be included in the sale.
**Please Note: All land measurements are approximate only and all colour images are an artist’s impression only and may not reflect the true colours of the finished product.**




