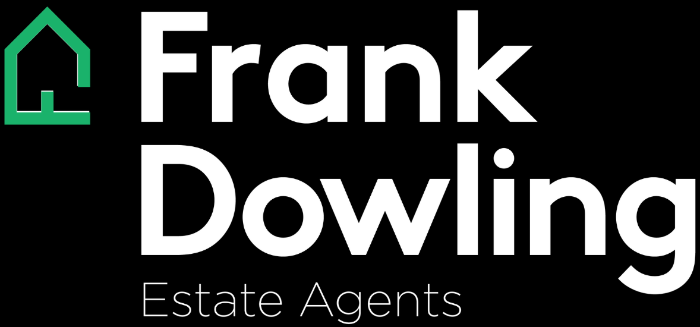Black Milk interior design conveys luxury and finesse across this three bedroom/four bathroom family home on approximately 388m2, abutting Steele Creek Trail near St Bernard’s College.
European oak floors and skylights embellish an extensive ground floor, with a grand double door entry, past a luxurious master suite (WIR/ensuite), 39-bottle statement cellar to a vast open living domain framed by soaring 4m ceilings overlooking a tranquil courtyard.
Extensive 2-pac, soft-close cabinetry, Caesarstone counters, integrated Asko dishwasher and Alba marble breakfast bar with custom built stools are standouts in the designer kitchen.
Each double bedroom (BIRs) boasts a porcelain tiled private bathroom featuring liberal marble, the central foregoing the frameless shower for a bath.
Abundant high end inclusions incorporate commercial grade “ActronAir” zoned climate control, plush wool carpets, ducted vacuum, security system and remote oversized garage.
* Please contact the office to confirm inspection times, as appointments are subject to change!
** 1 Form Code XDFDESN




